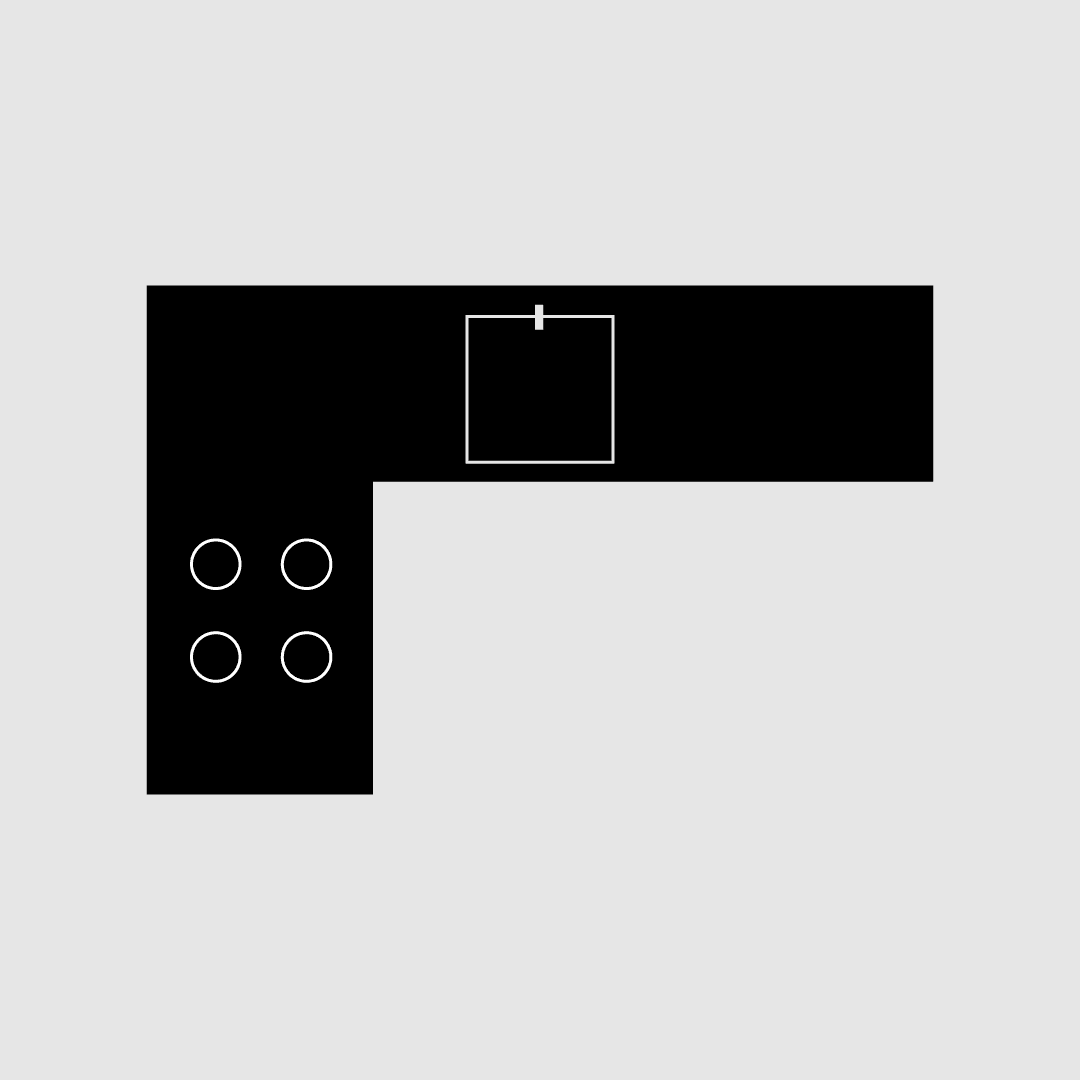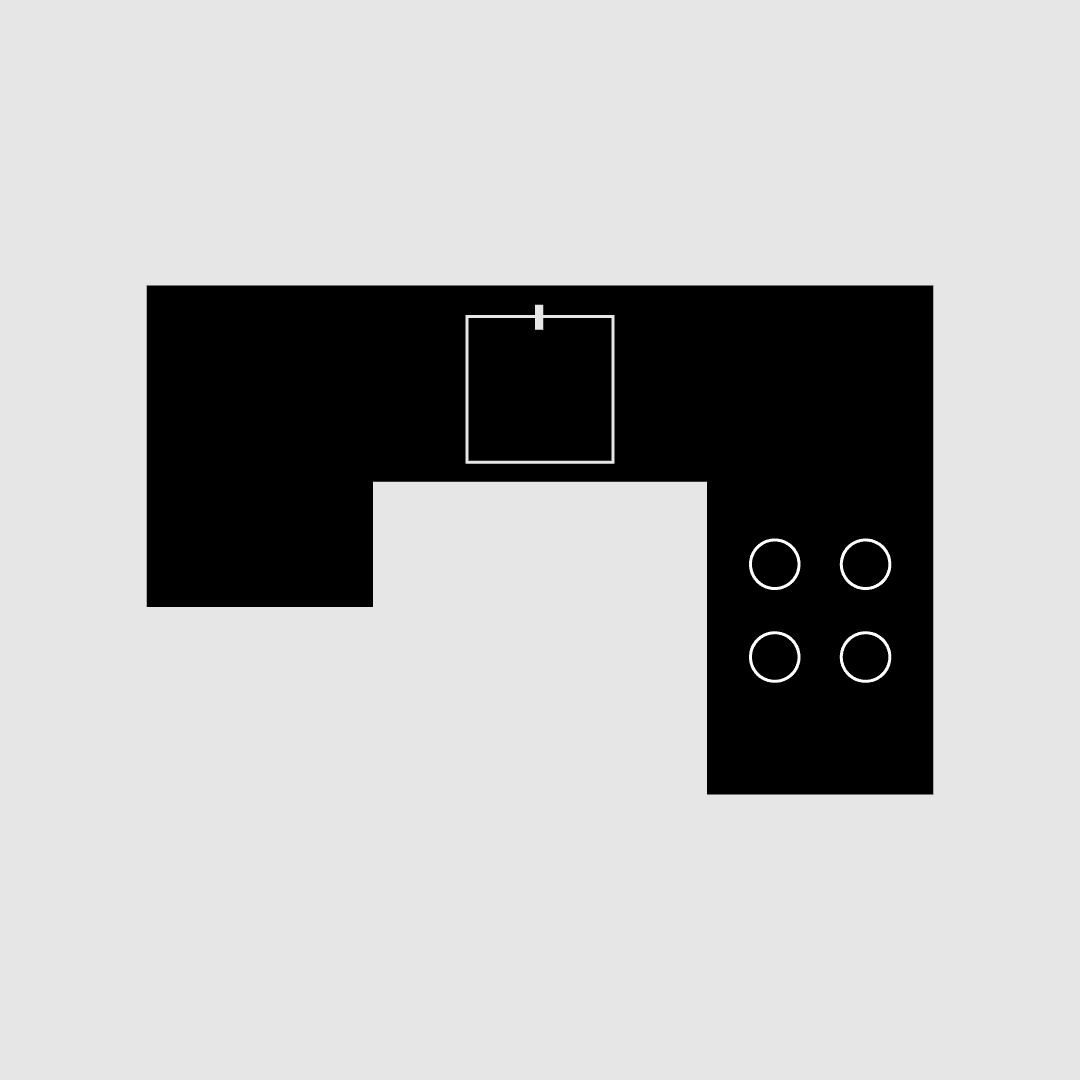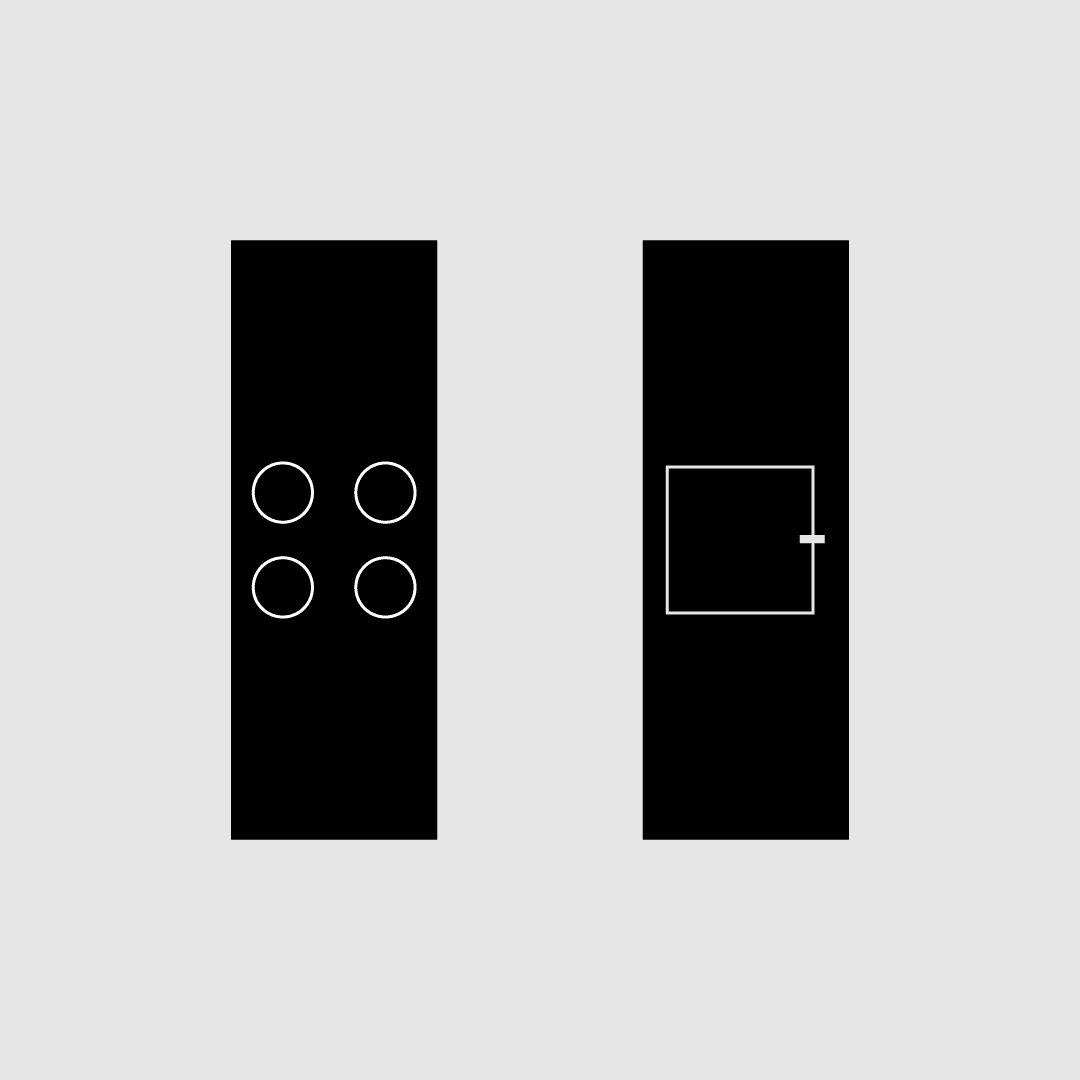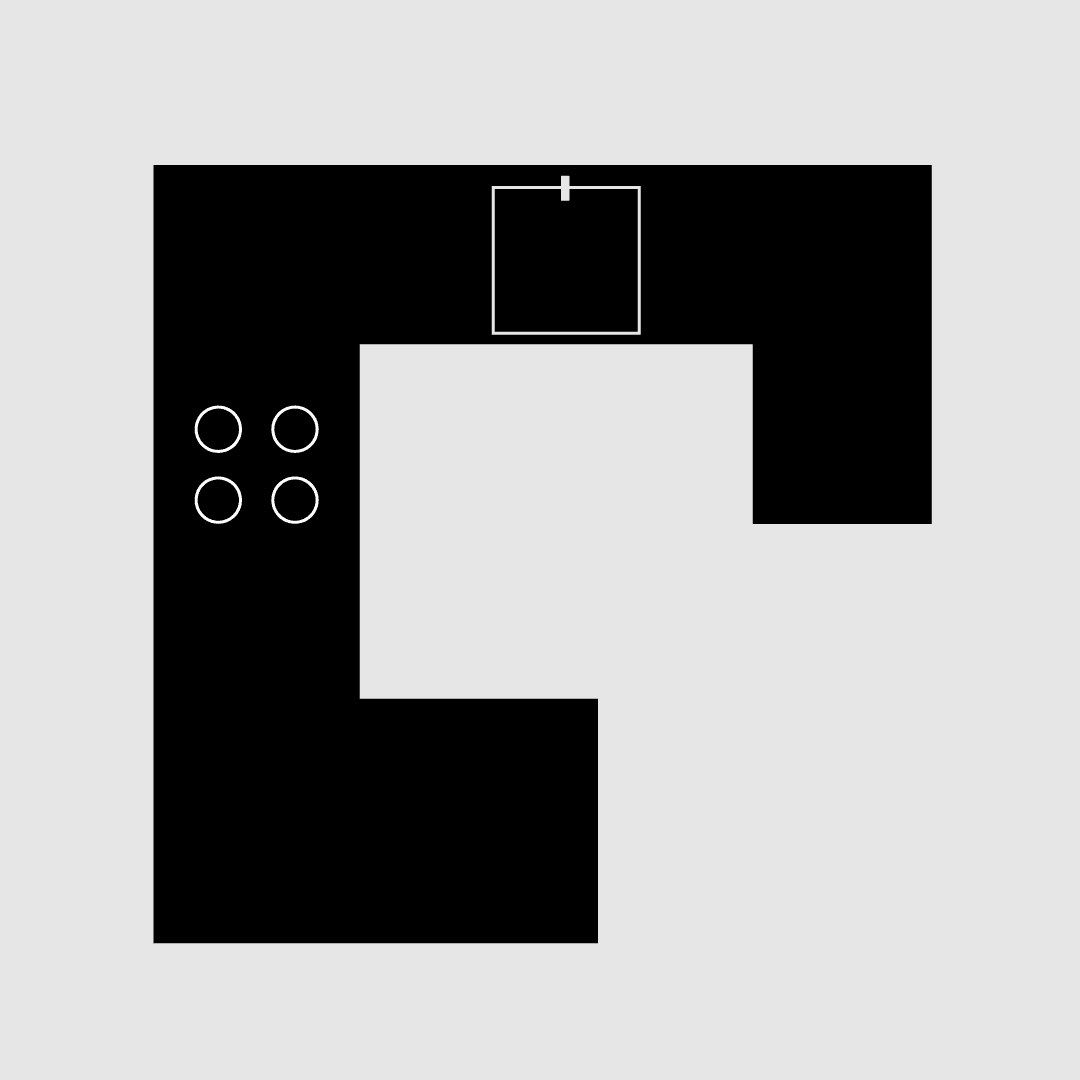COMPOSITIONS
COMPOSITIONS
Our commitment to staying ahead of the curve has led us to incorporate the latest tech methods into our designs, ensuring that your kitchen is not only a culinary haven but also a testament to modern living.

A single wall kitchen, also known as a one-wall kitchen, is a layout where all the cabinets appliances, and countertops are arranged along a single wall. It is a compact and space-efficient design often found in small apartments, studio units, or open-concept living areas.

In an L-shaped kitchen, cabinets and appliances are arranged along two adjacent walls, forming an L shape. This layout maximizes corner space and is efficient for small to medium-sized kitchens.

This kitchen layout features cabinets and appliances arranged in a U shape, with three walls of cabinetry. It provides ample storage and counter space and is suitable for larger kitchens where multiple people may be working simultaneously.

An island kitchen features a freestanding counter or a central island that is accessible from all sides. It provides additional workspace, storage, and can serve as a casual dining area or a place for socializing while cooking. Its design can enhance both the practicality and kitchen aesthetic.

Galley kitchens are practical and efficient kitchen layouts, ideal for situations where space is limited or when maximizing efficiency is a priority. They excel at creating a clear functional workspace for cooking and food preparation while making the most of available wall space for storage.

A peninsula kitchen is a kitchen layout that is an extension of the L-shaped or U-shaped kitchen design. It features a connected countertop or cabinet structure that just out of one of the kitchen's walls, effectively creating a "peninsula" that separates the kitchen adjacent spaces.
